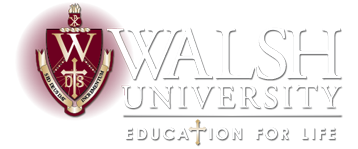Hoover Park served as the home of the Hoover International Sales Convention from 1921–1928
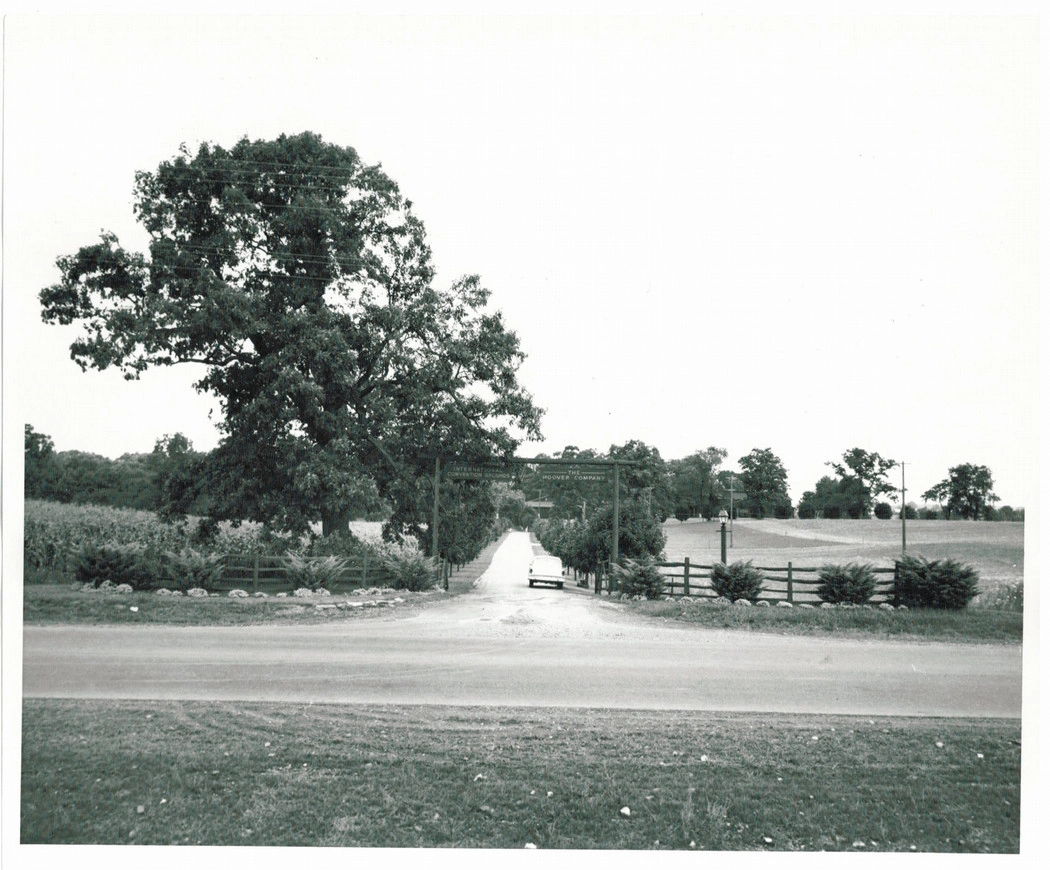
Hoover Park (formerly known as Hoover Camp) is a part of the original 82 acres purchased by Henry Hoover in 1850 then sold to his son, Daniel Hoover in 1852. Daniel was the father of Hoover Company founder William H. “Boss” Hoover. “Boss” grew up in the white farmhouse that his parents built in 1853 and that currently houses the Hoover Historical Center. The farmhouse and the two barns next to the museum were originally located closer to the corner of East Maple and Market Avenue and were moved to their current location in 1997 when a portion of the original property was sold for development.
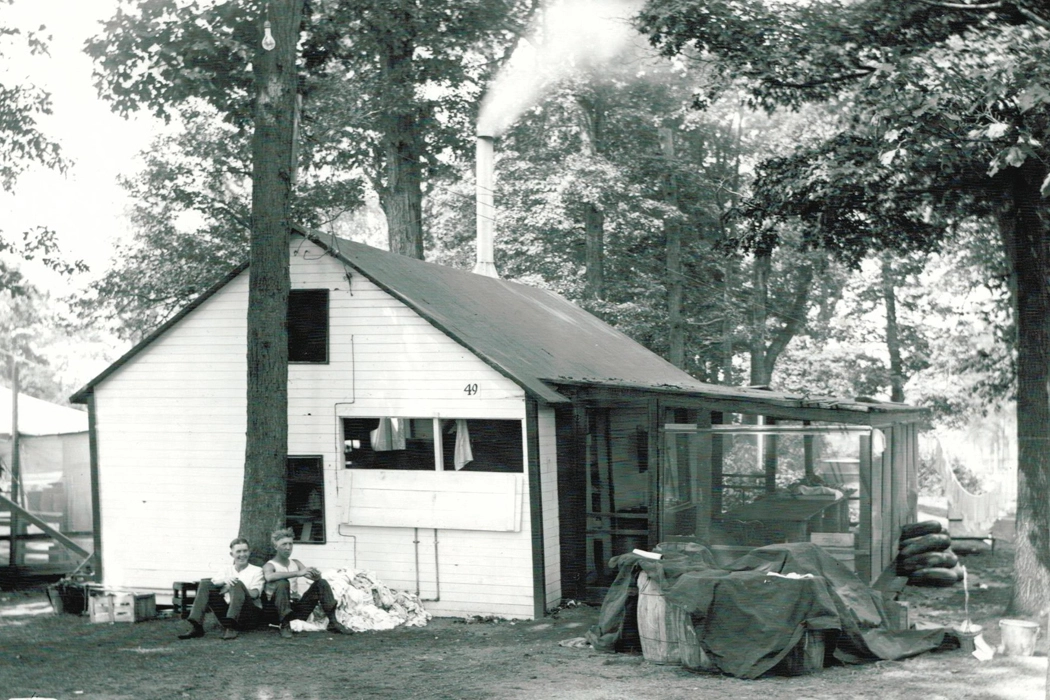
What we now refer to as Hoover Park was an especially beautiful part of the original property that was wooded and included a fishing pond (since drained). Because of this, the Hoover family felt that it would make a nice area for the family to gather and enjoy recreational time together. They began calling it Hoover Camp and built a wooden bunkhouse that could sleep the extended family. We believe that the bunkhouse may have been remodeled into the building we now call the Cottage. As The Hoover Company, which was founded as a leather goods company in 1870, expanded in numbers of employees, Hoover Park began to be used for the enjoyment of employees and their families. (Photo Family Bunkhouse).
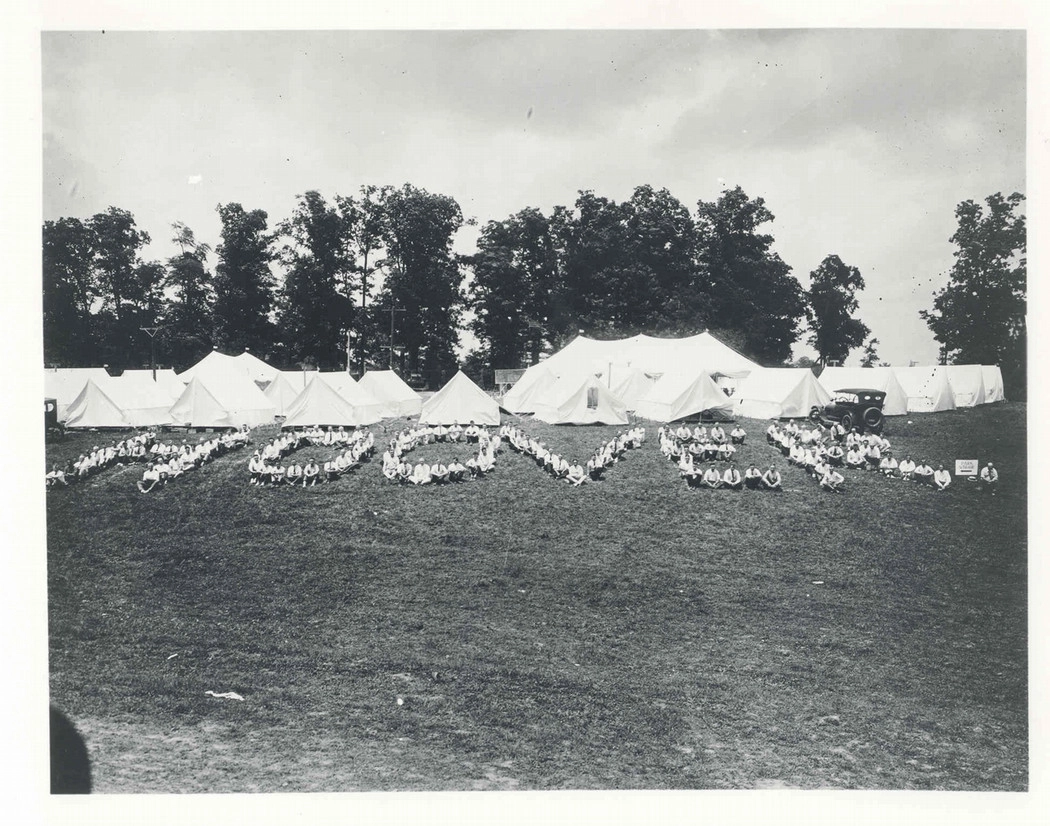
In 1921, The Hoover Company hosted the first International Sales Convention on the grounds of Hoover Park. The top Hoover salesmen in the United States, Canada, and England earned their way to the International Sales Conventions where they would parade down Main Street with floats representing the many sales regions as well as the various departments of The Hoover Company headquarters and factory in North Canton. Following the parade, convention goers were brought to Hoover Park where a tent city had been erected. Convention goers would spend the next week eating together, learning about new products in the auditorium (no longer in existence), fishing and swimming in the pond, playing baseball, singing Hoover Company songs set to the tune of popular music of the time, learning new sales techniques, taking tours of the headquarters up the street, and enjoying time spent together. (Photo Salesmen at the first International Sales Convention in 1921).
The International Sales Conventions continued annually from 1921 through 1928 until the Great Depression put expenses such as this on hold. Eventually, the sales conventions were replaced with regional sales meetings and trainings throughout the United States and abroad. The International Sales Conventions were revived for a short time starting in 1938 and ending in the 1950s but The Hoover Company continued to provide Hoover Park for use by employees and the community by reservation. In 2004, Hoover Park and the Hoover Historical Center were donated to Walsh University who continues to maintain the property for use by the university as well as for weddings and other special events.

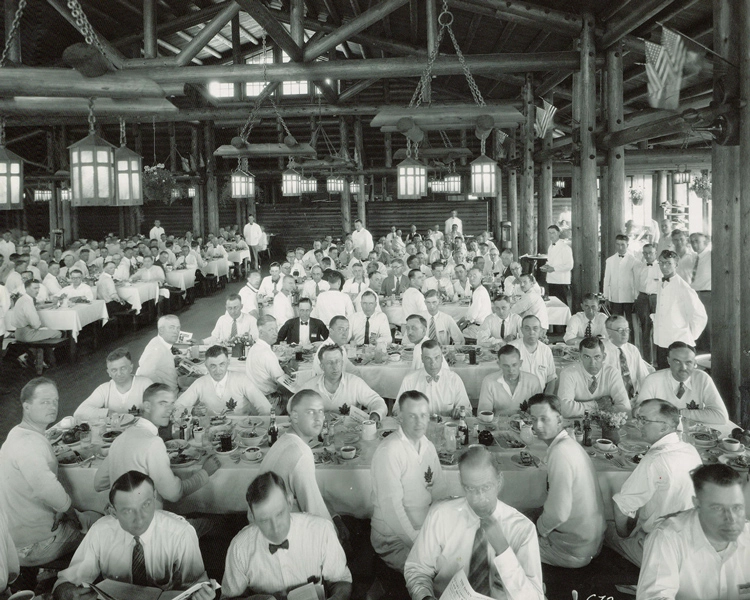
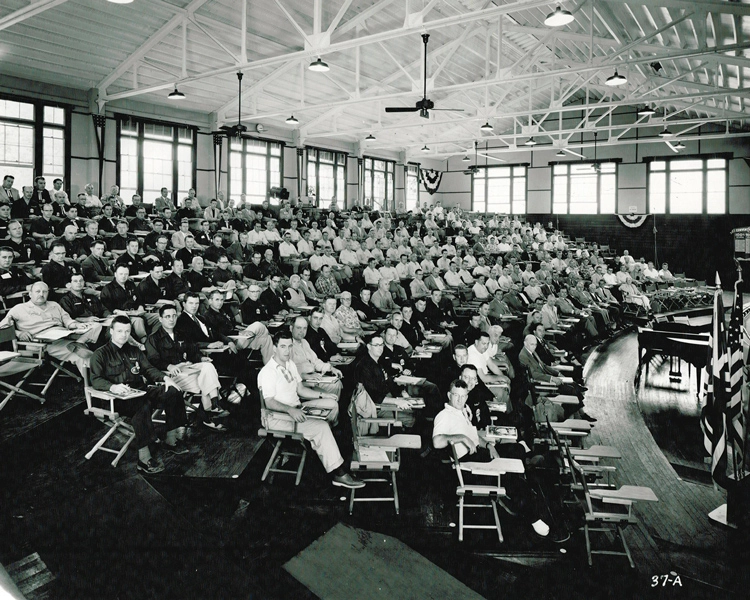
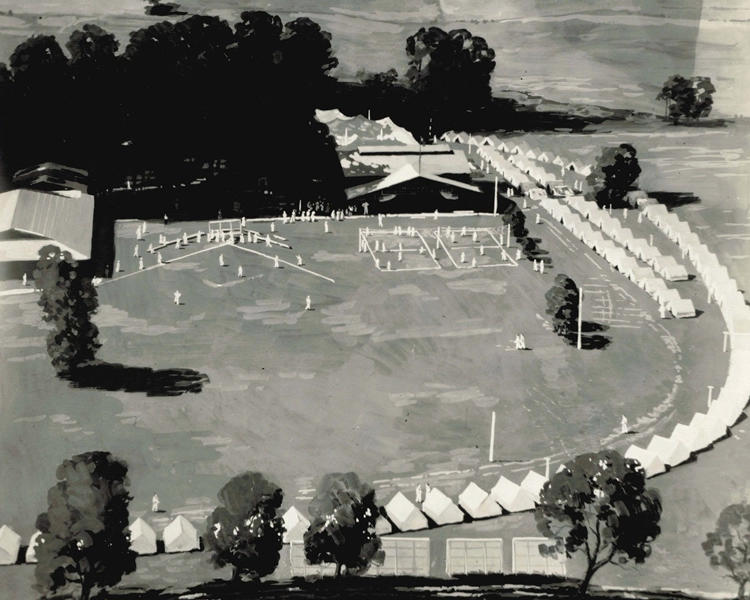
Aerial depiction of the 1927 International Sales Convention showing the Banquet Hall to the left, the auditorium in the top center, and the sleeping tents for the salesmen.
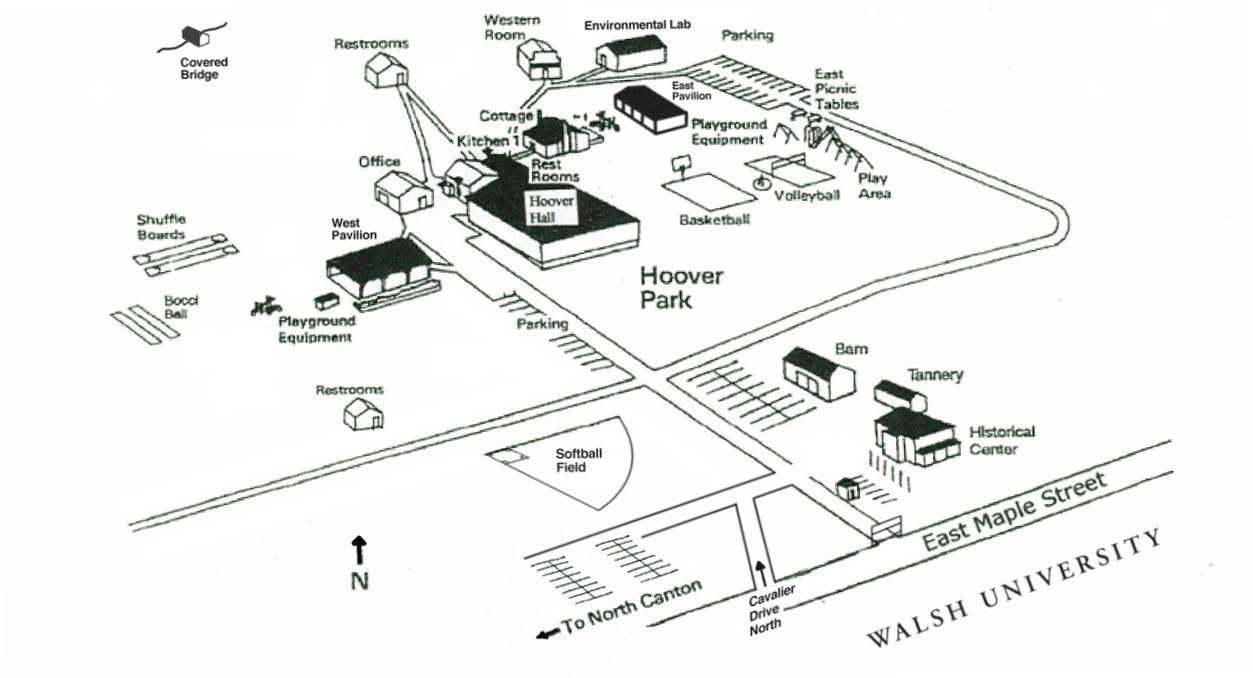
Current Map of Hoover Park (PDF)
Hoover Park Timeline
1812 Property deeded to Jacob Spielman by President James Madison
1850 Property sold to Henry Hoover, grandfather of “Boss” Hoover
1852 Property sold to Daniel Hoover, father of “Boss” Hoover
1921 First International Sales Convention held from July 20–27
1924 Auditorium that could seat 400 was constructed (torn down in 1954). Kitchen #1 was built to prepare food for the convention goers.
1926 Banquet Hall constructed. 85’ by 100’ and could seat 600 and was built from cedar logs
1947 Castle shaped play structure for children, swings, slides, sandboxes, and picnic stoves added
1949 Shuffleboard courts and horseshoes added
1953 Modern plumbing installed for bathrooms, hot/cold water, and drinking fountains
1953 Western-style gate installed at the entrance with sign reading “Hoover International Convention Grounds”
1956 West Pavilion constructed from Douglas Fir logs sourced from the Upper Peninsula of Michigan, can seat 100
1966 3 new baseball fields constructed, walkways and grills installed, new landscaping and the Cottage is remodeled
1967 Traffic building (where train schedules were posted during the early conventions) converted into the Western Room, covered bridge constructed over stream on the northern part of the Park
1968 Officially changed the name to Hoover Park and installed a new sign over the entrance
1971 Kitchen #2 constructed
1973 Two new baseball fields added along with playground equipment
1987 Additional playground equipment installed
2001 Ohio Historical Marker installed at the Hoover Historical Center by the Ohio Historical Society
2004 Hoover Park and Hoover Historical Center donated to Walsh University
2005 Patio with water feature installed next to the Banquet Hall
2010 Current sign over original Park entrance replaced
2011 Kitchen #2 renovated for use as Environmental Science Lab
2011 East Pavilion constructed
